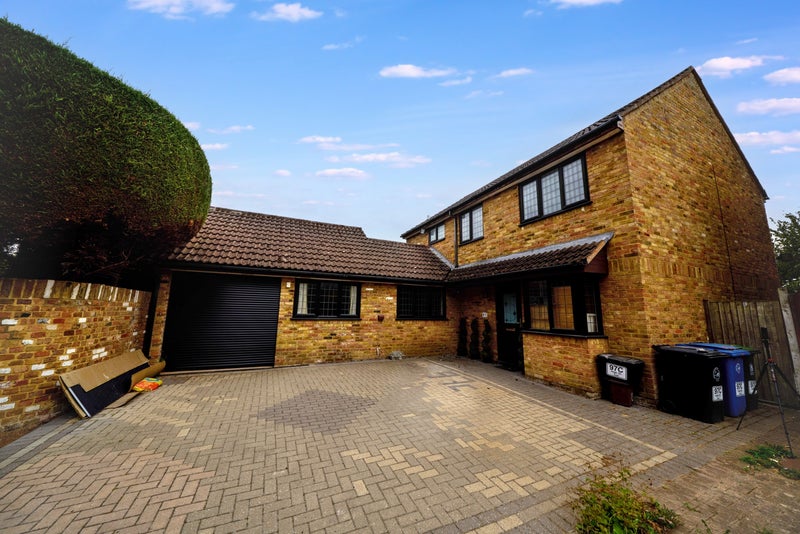New
Free to contact


- House to rent £3,350 pcm
- Iver View on map
- SL0 Area info
-
Iver Station
Tube map
 0-5 minutes by car away
0-5 minutes by car away
Description
A spacious and versatile 4/5 bedroom detached home with driveway parking for three cars, flexible living space and a large garden.
The ground floor includes a study/bedroom, open plan lounge with fully fitted kitchen, conservatory, ground floor W/C and a rear library/office leading to a utility room. There is also a side annexe with ensuite shower room, ideal as a guest suite or additional bedroom.
Upstairs are three double bedrooms, including a large master bedroom with ensuite bathroom, plus a modern family bathroom. With its adaptable layout, the property can be configured as four or five bedrooms to suit family needs.
The rear garden is a highlight, featuring a large lawn, pergola with grapevine, paved seating area and raised beds.
Located on Iver High Street, the property is within walking distance of shops, amenities and excellent transport links. Iver Station (Elizabeth Line) is nearby, with fast connections to London, Heathrow and Reading.
The ground floor includes a study/bedroom, open plan lounge with fully fitted kitchen, conservatory, ground floor W/C and a rear library/office leading to a utility room. There is also a side annexe with ensuite shower room, ideal as a guest suite or additional bedroom.
Upstairs are three double bedrooms, including a large master bedroom with ensuite bathroom, plus a modern family bathroom. With its adaptable layout, the property can be configured as four or five bedrooms to suit family needs.
The rear garden is a highlight, featuring a large lawn, pergola with grapevine, paved seating area and raised beds.
Located on Iver High Street, the property is within walking distance of shops, amenities and excellent transport links. Iver Station (Elizabeth Line) is nearby, with fast connections to London, Heathrow and Reading.
£3,350 pcm (whole property)
This ad is for a 4 bed house and is not available by the room. Why not buddy up?
Suggested rent split
- Double room
- £837 pcm
- Double room
- £837 pcm
- Double room
- £837 pcm
- Double room
- £837 pcm
Availability
- Available
- Now
- Minimum term
- 12 months
- Maximum term
- None
Extra cost
- Security deposit
- £3,865.00
Amenities
- Furnishings
- Unfurnished
- Parking
- Yes
- Garage
- Yes
- Garden/patio
- Yes
- Balcony/roof terrace
- No
- Disabled access
- No
- Living room
- own
New tenant preferences
- Smoking OK?
- Yes
- Pets OK?
- No
- Occupation
- Available to all
- References?
- Yes
Guide Estates
agent
Last active: just now Response rate: Good
In a hurry? Show interest and we will send the advertiser your profile
Stay safe
TIP: Always view before you pay any money
Ad #17955559
More from the same advertiser
- Double Room 15-20 Mins Walk to Southal Station Norwood Green from £600 pcm
- New 1 Bedroom Flat 10-15 Mins Walk to Northolt Northolt £1,695 pcm
- Studio 5 Minutes Walk to Hounslow East Station Hounslow £1,150 pcm
- 5 Bedroom - 5 Ensuite Flat 15-20 Mins Walk to Iver Iver £2,250 pcm
- Ensuite Room 10-15 Mins Walk to Greenford Greenford from £1,000 pcm
- One Bedroom Flat 10-15 Mins Walk to Hounslow West Hounslow £1,350 pcm
