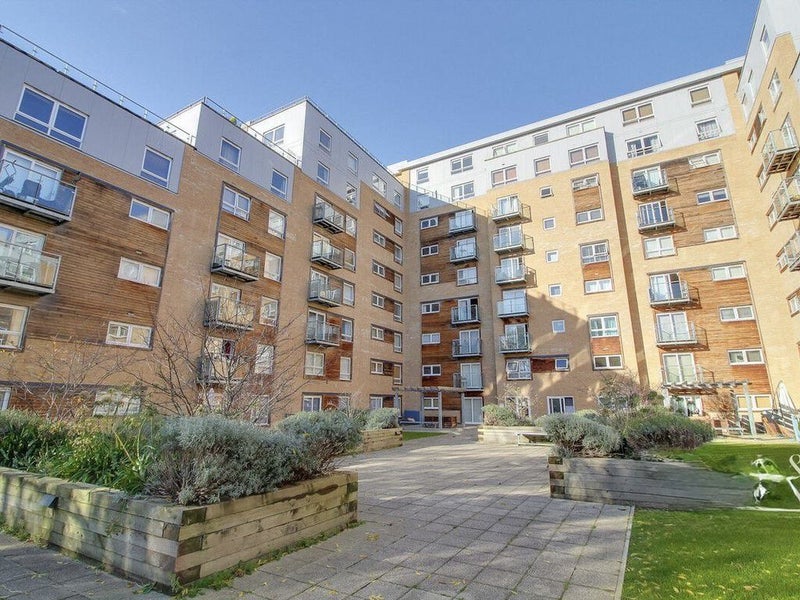New
Upgrade to contact


- Flat to rent £1,075 pcm
- Basildon View on map
- SS16
Description
If you're looking for a property that has everything on its doorstep, then this one bedroom, second floor apartment could be the one for you.
This well presented apartment is set right in Basildon town centre, meaning you have all local amenities and the station just a short walk away.
The property is currently occupied by a tenant and will be available from 15 Dec 2025, there is some flexibility on the moving in date if you are looking to move in early.
Communal Entrance:
The property is accessed via a secure communal lobby with lift and stairs leading to the second floor
Entrance Hall (2.89m x 1.09m, 9'5" x 3'6")
Door leading to entrance hall with wooden flooring, smooth ceiling, wall mounted heater, built in storage cupboard, secure entry phone
Open Plan Kitchen / Lounge (7.24m x 3.08m, 23'9" x 10'1")
Fitted with a range of wall mounted and base level units, roll top work surfaces with stainless steel sink and drainer unit incorporated, integrated oven and hob with extractor hood over, integrated fridge freezer and washing machine, smooth ceiling, wooden flooring, door to Balcony, fitted spotlights
Bedroom (4.00m x 3.06m, 13'1" x 10'0")
Double glazed window to front, smooth ceiling, fitted wardrobes, wall mounted heater
Bathroom (2.15m x 1.87m, 7'0" x 6'1")
Three piece suite comprising of a low level wc, wash hand basin and tiled bath with waterfall shower above. Part tiled walls, tiled flooring, smooth ceiling, heated towel rail
Communal Garden
There is a communal garden for all residents, which can be accessed on the first floor.
This well presented apartment is set right in Basildon town centre, meaning you have all local amenities and the station just a short walk away.
The property is currently occupied by a tenant and will be available from 15 Dec 2025, there is some flexibility on the moving in date if you are looking to move in early.
Communal Entrance:
The property is accessed via a secure communal lobby with lift and stairs leading to the second floor
Entrance Hall (2.89m x 1.09m, 9'5" x 3'6")
Door leading to entrance hall with wooden flooring, smooth ceiling, wall mounted heater, built in storage cupboard, secure entry phone
Open Plan Kitchen / Lounge (7.24m x 3.08m, 23'9" x 10'1")
Fitted with a range of wall mounted and base level units, roll top work surfaces with stainless steel sink and drainer unit incorporated, integrated oven and hob with extractor hood over, integrated fridge freezer and washing machine, smooth ceiling, wooden flooring, door to Balcony, fitted spotlights
Bedroom (4.00m x 3.06m, 13'1" x 10'0")
Double glazed window to front, smooth ceiling, fitted wardrobes, wall mounted heater
Bathroom (2.15m x 1.87m, 7'0" x 6'1")
Three piece suite comprising of a low level wc, wash hand basin and tiled bath with waterfall shower above. Part tiled walls, tiled flooring, smooth ceiling, heated towel rail
Communal Garden
There is a communal garden for all residents, which can be accessed on the first floor.
£1,075 pcm (whole property)
This ad is for a 1 bed flat
Availability
- Available
- Now
- Minimum term
- 12 months
- Maximum term
- None
- Short lets considered
Extra cost
- Security deposit
- £1,240.00
Amenities
- Furnishings
- Furnished
- Balcony/roof terrace
- Yes
- Disabled access
- Living room
- own
New tenant preferences
- Smoking OK?
- Yes
- Pets OK?
- Yes
- Occupation
- Available to all
- References?
- Yes
Tetradec
live out landlord
Last active: just now
In a hurry? Show interest for Free and we will send the advertiser your profile
Stay safe
TIP: Always view before you pay any money
Ad #17647623
