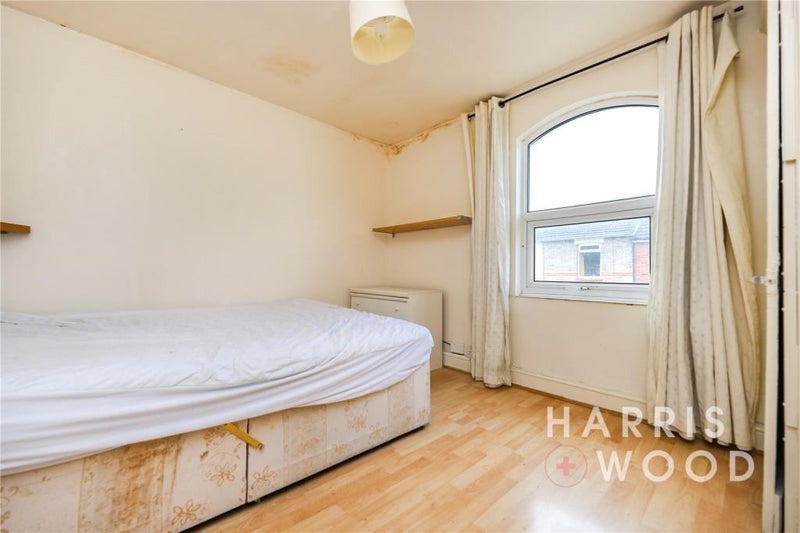Free to contact


- Flat to rent £450 pcm
- Colchester View on map
- CO1
Description
Lounge - 3.06m x 3.28m
Double glazed windows to front and rear, stairs rising to the first floor landing, understairs storage cupboard, gas fire, radiator
Kitchen 2.77m x 1.93m (9'1" x 6'4")
Double glazed window to side, wall and base level units, sink and drainer with mixer tap over, oven and hob, space for appliances, work surfaces
Utility Room 2.06m x 1.32m (6'9" x 4'4")
Door leading out onto the rear garden, space for appliances
Bathroom 1.85m x 1.65m (6'1" x 5'5")
Double glazed window to side, low level WC, wash hand basin, bath with shower over
First Floor Landing
Doors leading off
Master Bedroom 3.86m x 3.25m (12'8" x 10'8")
Double glazed window to front, radiator
Bedroom Two 2.97m x 2.20m (9'9" x 7'3")
Double glazed window to rear, two built in storage cupboards, radiator
SECOND FLOOR
MASTER BEDROOM,
Separate bath room and kitchen
Parking
Resident permit parking costing around £65 per annum
Rear Garden
Fully enclosed and private, low maintenance, laid to patio
Double glazed windows to front and rear, stairs rising to the first floor landing, understairs storage cupboard, gas fire, radiator
Kitchen 2.77m x 1.93m (9'1" x 6'4")
Double glazed window to side, wall and base level units, sink and drainer with mixer tap over, oven and hob, space for appliances, work surfaces
Utility Room 2.06m x 1.32m (6'9" x 4'4")
Door leading out onto the rear garden, space for appliances
Bathroom 1.85m x 1.65m (6'1" x 5'5")
Double glazed window to side, low level WC, wash hand basin, bath with shower over
First Floor Landing
Doors leading off
Master Bedroom 3.86m x 3.25m (12'8" x 10'8")
Double glazed window to front, radiator
Bedroom Two 2.97m x 2.20m (9'9" x 7'3")
Double glazed window to rear, two built in storage cupboards, radiator
SECOND FLOOR
MASTER BEDROOM,
Separate bath room and kitchen
Parking
Resident permit parking costing around £65 per annum
Rear Garden
Fully enclosed and private, low maintenance, laid to patio
£450 pcm (whole property)
This ad is for a 3 bed flat and is not available by the room. Why not buddy up?
Suggested rent split
- Double room
- £600 pcm
- Double room
- £600 pcm
- Single room
- £450 pcm
Availability
- Available
- Available now
- Minimum term
- 6 months
- Maximum term
- 36 months
- Short lets considered
Extra cost
- Security deposit
- £450.00
Amenities
- Furnishings
- Furnished
- Parking
- Yes
- Garage
- No
- Garden/patio
- Yes
- Balcony/roof terrace
- Yes
- Disabled access
- No
- Living room
- own
New tenant preferences
- Smoking OK?
- Yes
- Pets OK?
- Yes
- Occupation
- Available to all
- References?
- Yes
Nagendra
live out landlord
Verified User
Last active: just now Response rate: Good
In a hurry? Show interest and we will send the advertiser your profile
User verified
- Photo ID
Used to verify:
- Name*
- Date of birth
*A user’s profile name may differ from their legal name which has been verified.
- Mobile phone number
Stay safe
TIP: Always view before you pay any money
Ad #16790488

