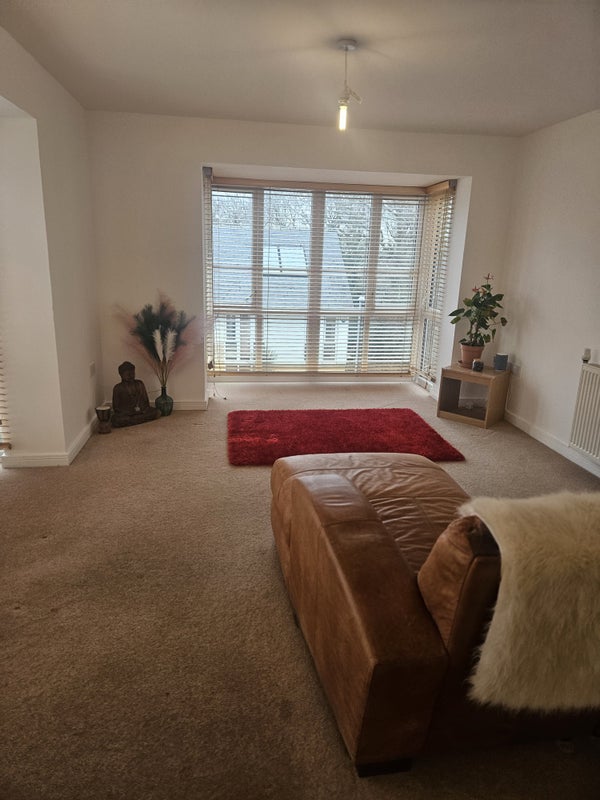
- Flat to rent £1,300 pcm
- Swanley View on map
- BR8 Area info
-
Swanley Station
Tube map
 5-10 minutes walk away
5-10 minutes walk away
Description
Key features
Spacious Modern Apartment, Great Condition, Modern Fitted Kitchen, Open Plan Kitchen/Living Area, Bedroom, Modern Fitted Bathroom, Light And Airy Apartment, Off-Street Parking, Close To Amenities, Cul-De-Sac.
This property is conveniently located within a popular development, in a cul-de-sac, very ideal for transport links and amenities and Communal Grounds Squirrels Close has an open green for use by residents.
Secure intercom entrance
Rental price covers utilities of Gas, Gas Appliance/Boiler Insurance Electric, Tv Licence, Water (where usage is reasonable)
Council Tax and Wifi not included
Council tax B currently £156 monthly (£1882)
Rebel Wifi no contract currently £35
Details:
Communal Entrance Hall
Entrance door. Radiator. Double storage cupboard.
Lounge/Diner: 18' 1" x 13' 11" (5.51m x 4.25m).
Double-glazed bay windows to front and side. Radiators.
Kitchen:8' 11" x 6' 10" (2.72m x 2.08m)
Double-glazed window to the side. Range of matching wall and base cabinets with countertop over with sink/drainer inset. Integrated oven, gas hob, and extractor fan. Space for fridge freezer, Cupboard housing wall-mounted boiler. Radiator. Nb. No washing machine in situ. Although there is a self service laundromat service 5mins away
Bedroom: 14' 9" x 9' 2" (4.49m x 2.8m). Part furnished. Bed, clothes rail, chest of drawers.
Double glazed window to front. Radiator.
Bathroom:7' 10" x 5' 7" (2.4m x 1.7m). NEWLY INSTALLED shower over. Vanity wash basin. Low-level W. C. Heated towel rail.
Unclear currently as to whether the property will be sold in the future, hence a maximum term of a year or rolling monthly contract thereafter.
Spacious Modern Apartment, Great Condition, Modern Fitted Kitchen, Open Plan Kitchen/Living Area, Bedroom, Modern Fitted Bathroom, Light And Airy Apartment, Off-Street Parking, Close To Amenities, Cul-De-Sac.
This property is conveniently located within a popular development, in a cul-de-sac, very ideal for transport links and amenities and Communal Grounds Squirrels Close has an open green for use by residents.
Secure intercom entrance
Rental price covers utilities of Gas, Gas Appliance/Boiler Insurance Electric, Tv Licence, Water (where usage is reasonable)
Council Tax and Wifi not included
Council tax B currently £156 monthly (£1882)
Rebel Wifi no contract currently £35
Details:
Communal Entrance Hall
Entrance door. Radiator. Double storage cupboard.
Lounge/Diner: 18' 1" x 13' 11" (5.51m x 4.25m).
Double-glazed bay windows to front and side. Radiators.
Kitchen:8' 11" x 6' 10" (2.72m x 2.08m)
Double-glazed window to the side. Range of matching wall and base cabinets with countertop over with sink/drainer inset. Integrated oven, gas hob, and extractor fan. Space for fridge freezer, Cupboard housing wall-mounted boiler. Radiator. Nb. No washing machine in situ. Although there is a self service laundromat service 5mins away
Bedroom: 14' 9" x 9' 2" (4.49m x 2.8m). Part furnished. Bed, clothes rail, chest of drawers.
Double glazed window to front. Radiator.
Bathroom:7' 10" x 5' 7" (2.4m x 1.7m). NEWLY INSTALLED shower over. Vanity wash basin. Low-level W. C. Heated towel rail.
Unclear currently as to whether the property will be sold in the future, hence a maximum term of a year or rolling monthly contract thereafter.
£1,300 pcm (whole property)
This ad is for a 1 bed flat
Availability
- Available
- Available now
- Minimum term
- 6 months
- Maximum term
- None
- Short lets considered
Extra cost
- Security deposit
- £1,300.00
Amenities
- Furnishings
- Part Furnished
- Parking
- Yes
- Garage
- No
- Garden/patio
- No
- Balcony/roof terrace
- No
- Disabled access
- No
- Living room
- own
New tenant preferences
- Smoking OK?
- No
- Pets OK?
- No
- Occupation
- Available to all
- References?
- Yes
The advertiser is not currently accepting applications
Ad #17820047
