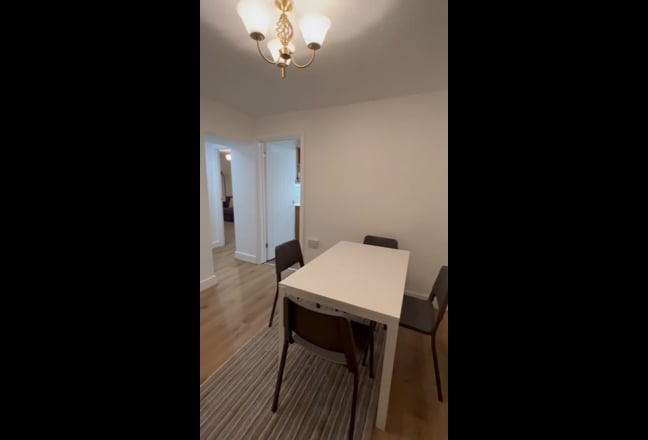Free to contact


- House share £500 pcm
- Mountain Ash View on map
- CF45
Description
✨ Stunning Double Rooms Available – En-Suite Option – Limited Viewing Slots
⚠️ Viewings taking place at 17:30 onwards.
Spaces are limited and will be allocated on a first-come, first-served basis.
Each room is spacious and well-appointed, featuring three sizable double bedrooms, including one with a private en-suite bathroom.
Both the main bathroom and the en-suite are fitted with contemporary fixtures for a modern, high-quality finish.
The kitchen/diner comes fully equipped with a fridge freezer, washing machine, and dishwasher.
An expansive living room offers a smart TV and comfortable seating—perfect for unwinding after a long day.
The property further benefits from gated off-road parking, giving added security and convenience.
📍 Prime Location
Close to the town centre, hospital, and excellent transportation links—ideal for professionals.
Companies are welcome.
⚠️ High Demand – Rooms Will Go Quickly
To express interest and secure your viewing slot, please provide:
Your ideal move-in date
Your current occupation
The desired length of the tenancy
Your monthly income after tax
⚠️ Viewings taking place at 17:30 onwards.
Spaces are limited and will be allocated on a first-come, first-served basis.
Each room is spacious and well-appointed, featuring three sizable double bedrooms, including one with a private en-suite bathroom.
Both the main bathroom and the en-suite are fitted with contemporary fixtures for a modern, high-quality finish.
The kitchen/diner comes fully equipped with a fridge freezer, washing machine, and dishwasher.
An expansive living room offers a smart TV and comfortable seating—perfect for unwinding after a long day.
The property further benefits from gated off-road parking, giving added security and convenience.
📍 Prime Location
Close to the town centre, hospital, and excellent transportation links—ideal for professionals.
Companies are welcome.
⚠️ High Demand – Rooms Will Go Quickly
To express interest and secure your viewing slot, please provide:
Your ideal move-in date
Your current occupation
The desired length of the tenancy
Your monthly income after tax
- £500 pcm (double)
- £500 pcm (double)
-
£550 pcm(NOW LET)
Availability
- Available
- Available now
- Minimum term
- None
- Maximum term
- None
- Short lets considered
Extra cost
- Deposit (Room 1)
- £0.00
- Deposit (Room 2)
- £0.00
- Bills included?
- Yes
Amenities
- Furnishings
- Furnished
- Parking
- Yes
- Garage
- No
- Garden/patio
- Yes
- Balcony/roof terrace
- No
- Disabled access
- No
- Living room
- shared
- Broadband included
- Yes
Current household
- # housemates
- 1
- Total # rooms
- 3
- Smoker?
- No
- Any pets?
- No
- Nationality
- Indian
- Occupation
- Professional
- Gender
- Male
New housemate preferences
- Couples OK?
- No
- Smoking OK?
- No
- Pets OK?
- No
- Occupation
- Available to all
- References?
- Yes
- Min age
- 24
- Max age
- 99
irent properties limited
agent
Last active: just now Response rate: Good
In a hurry? Show interest and we will send the advertiser your profile
Stay safe
TIP: Always view before you pay any money
Ad #16105713
More from the same advertiser
- 2 Furnished Double Bedrooms NO DEPOSIT Aberdare from £450 pcm
- No Deposit – 4 Huge Double Rooms | All Bills Incl. Cardiff from £550 pcm
