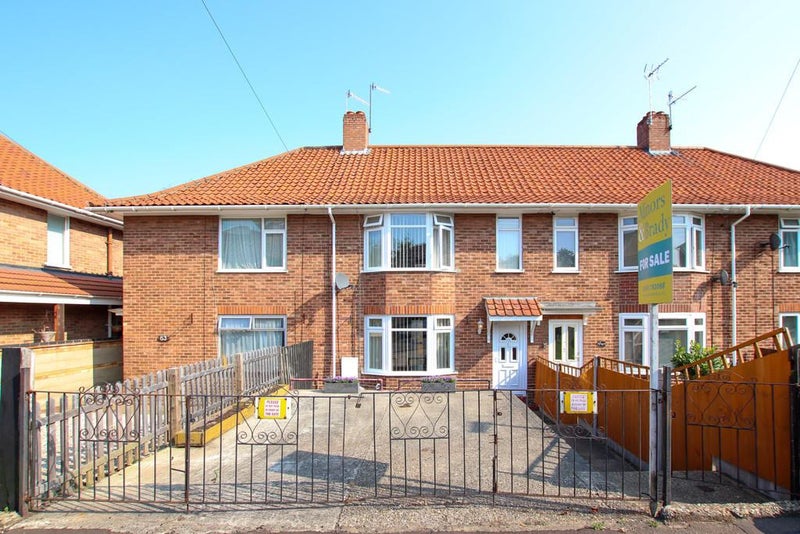New today
Upgrade to contact


- Shared property £450-£500 pcm
- Norwich View on map
- NR5
Description
Large, clean, furnished double room available in a 3-bed accommodation .
Great location for accessing the city, University, Research Park, or Hospital.
Aldi supermarket is within a minute’s walk.
Ample off-road parking and spacious garden.
washing machine and tumble dryer.
one bathroom and shower over bath.
Internet and TV license are included in the rent.
ENTRANCE HALL Entering the property via a door to the front into an entrance hall with stairs leading to the first floor and a door to the lounge.
LOUNGE 15' 6" x 13' 6" (4.72m x 4.11m) A spacious lounge with wood effect laminate flooring throughout, a feature fireplace, an under stairs storage cupboard, a radiator, a double glazed bay window to the front and a door leading to the kitchen and bathroom.
KITCHEN 7' 4" x 8' 4" (2.24m x 2.54m) Fitted with a range of wall and base units with work surfaces over, a 1.5 sink and drainer, tiled splashbacks, space for a cooker, fridge freezer and washing machine, tiled flooring, and a double glazed window to the rear over looking the conservatory.
BATHROOM A family bathroom fitted with a three piece white suite including a panelled bath with shower over, a low level WC and a hand wash basin, fully tiled walls, vinyl flooring, a heated towel radiator and a frosted double glazed window to the rear.
CONSERVATORY 7' 6" x 16' 4" (2.29m x 4.98m) An extra reception room with uPVC construction, vinyl flooring, double glazed windows throughout and double glazed French doors leading to the rear.
FIRST FLOOR LANDING With fitted carpet throughout, a built in cupboard, and doors to all bedrooms.
DOUBLE BEDROOM 9' 1" x 8' 4" (2.77m x 2.54m) The second bedroom with laminate flooring throughout, a radiator and a double glazed window to the rear.
OUTSIDE The front of the property offers a gated driveway with ample space for multiple off-road parking, and paved steps leading to the front door. To the rear of the property you will be greeted by a decorative low maintenance garden with a raised decking area with ample space for entertaining, a patio area, a bordered flower bed area, a garden pond, a large timber shed, a gate to the rear and wooden fences enclosing for privacy.
Bills Included .
Great location for accessing the city, University, Research Park, or Hospital.
Aldi supermarket is within a minute’s walk.
Ample off-road parking and spacious garden.
washing machine and tumble dryer.
one bathroom and shower over bath.
Internet and TV license are included in the rent.
ENTRANCE HALL Entering the property via a door to the front into an entrance hall with stairs leading to the first floor and a door to the lounge.
LOUNGE 15' 6" x 13' 6" (4.72m x 4.11m) A spacious lounge with wood effect laminate flooring throughout, a feature fireplace, an under stairs storage cupboard, a radiator, a double glazed bay window to the front and a door leading to the kitchen and bathroom.
KITCHEN 7' 4" x 8' 4" (2.24m x 2.54m) Fitted with a range of wall and base units with work surfaces over, a 1.5 sink and drainer, tiled splashbacks, space for a cooker, fridge freezer and washing machine, tiled flooring, and a double glazed window to the rear over looking the conservatory.
BATHROOM A family bathroom fitted with a three piece white suite including a panelled bath with shower over, a low level WC and a hand wash basin, fully tiled walls, vinyl flooring, a heated towel radiator and a frosted double glazed window to the rear.
CONSERVATORY 7' 6" x 16' 4" (2.29m x 4.98m) An extra reception room with uPVC construction, vinyl flooring, double glazed windows throughout and double glazed French doors leading to the rear.
FIRST FLOOR LANDING With fitted carpet throughout, a built in cupboard, and doors to all bedrooms.
DOUBLE BEDROOM 9' 1" x 8' 4" (2.77m x 2.54m) The second bedroom with laminate flooring throughout, a radiator and a double glazed window to the rear.
OUTSIDE The front of the property offers a gated driveway with ample space for multiple off-road parking, and paved steps leading to the front door. To the rear of the property you will be greeted by a decorative low maintenance garden with a raised decking area with ample space for entertaining, a patio area, a bordered flower bed area, a garden pond, a large timber shed, a gate to the rear and wooden fences enclosing for privacy.
Bills Included .
-
£450 pcm(NOW LET) - £450 pcm (double)
- £500 pcm (double)
Availability
- Available
- Available now
- Minimum term
- 3 months
- Maximum term
- 12 months
- Short lets considered
Extra cost
- Deposit (Room 2)
- £200.00
- Deposit (Room 3)
- £200.00
- Bills included?
- Yes
Amenities
- Furnishings
- Furnished
- Parking
- Yes
- Garage
- No
- Garden/patio
- Yes
- Balcony/roof terrace
- No
- Disabled access
- No
- Living room
- shared
- Broadband included
- Yes
Current household
- # flatmates
- 1
- Total # rooms
- 3
- Age
- 40
- Smoker?
- No
- Any pets?
- No
- Language
- English
- Occupation
- Professional
- Gender
- Female
New flatmate preferences
- Couples OK?
- Yes
- Smoking OK?
- No
- Pets OK?
- No
- Occupation
- Available to all
- References?
- No
- Min age
- 18
- Max age
- 60
- Gender
- No preference
Olleria
live in landlord
Last active: 1 hour ago Response rate: Low
In a hurry? Show interest for Free and we will send the advertiser your profile
Stay safe
TIP: Always view before you pay any money
Ad #16735847
