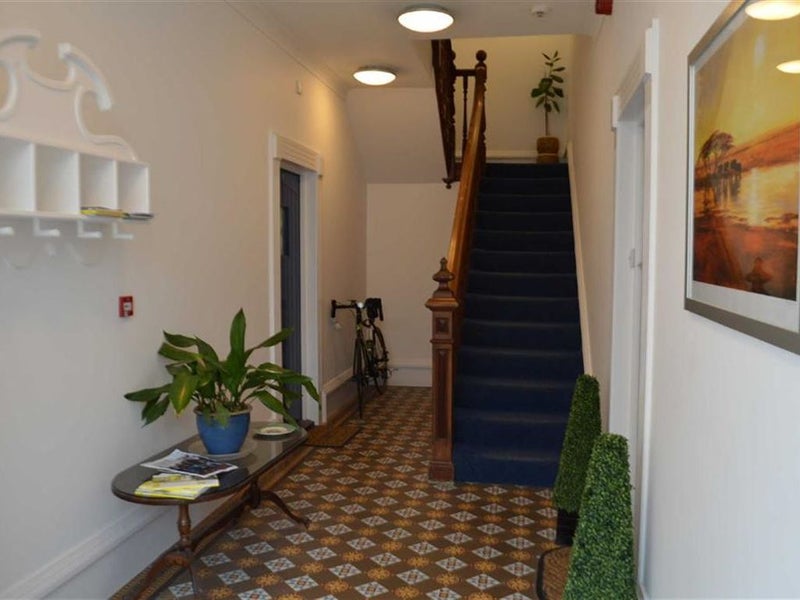
- Flat to rent £945 pcm
- Sketty View on map
- SA2
Description
An immaculate first-floor one-bedroom apartment, beautifully presented and offered fully furnished, boasting captivating sea views. Ideally positioned for Sketty, Uplands, Swansea city centre and the nearby parks, with Swansea University and Singleton Hospital both within comfortable walking distance.
This stylish residence offers a well-proportioned double bedroom, a contemporary fitted kitchen with high-quality integrated appliances, a light-filled lounge/diner, and a sleek modern bathroom. The property further benefits from UPVC double glazing and gas central heating. Externally, there is an allocated parking space, two additional visitor bays, and landscaped communal areas to the front and rear, along with a secure cycle store.
Accommodation
Entrance Hallway – Welcoming entrance with glazed-panel door, coving detail, recessed spotlights, and modern laminate flooring.
Lounge/Diner (15'5" x 13'7") – A bright, spacious living and dining area with large UPVC window to the front, coving, spotlights, and quality laminate flooring.
Kitchen (16'10" x 5'7") – A sleek, modern kitchen fitted with a full range of wall and base units, tiled preparation surfaces, and a stainless-steel sink and drainer. Integrated appliances include a gas hob, electric oven, fridge, freezer, washing machine, and dishwasher. Multiple windows provide excellent natural light.
Bedroom (14'7" x 9'3") – Generously sized double bedroom with UPVC window to the front, spotlights, coving, and laminate flooring.
Bathroom – Stylish three-piece suite with low-level WC, vanity wash basin, and panelled bath with shower over. Finished with part-tiled walls, tiled flooring, and chrome radiator.
External Features
Allocated parking space, with two visitor bays available.
Attractive communal areas to front and rear.
Secure communal bike shed.
Key Information:
EPC Rating: C
Council Tax: Band C
No fees payable. Bills not included.
This stylish residence offers a well-proportioned double bedroom, a contemporary fitted kitchen with high-quality integrated appliances, a light-filled lounge/diner, and a sleek modern bathroom. The property further benefits from UPVC double glazing and gas central heating. Externally, there is an allocated parking space, two additional visitor bays, and landscaped communal areas to the front and rear, along with a secure cycle store.
Accommodation
Entrance Hallway – Welcoming entrance with glazed-panel door, coving detail, recessed spotlights, and modern laminate flooring.
Lounge/Diner (15'5" x 13'7") – A bright, spacious living and dining area with large UPVC window to the front, coving, spotlights, and quality laminate flooring.
Kitchen (16'10" x 5'7") – A sleek, modern kitchen fitted with a full range of wall and base units, tiled preparation surfaces, and a stainless-steel sink and drainer. Integrated appliances include a gas hob, electric oven, fridge, freezer, washing machine, and dishwasher. Multiple windows provide excellent natural light.
Bedroom (14'7" x 9'3") – Generously sized double bedroom with UPVC window to the front, spotlights, coving, and laminate flooring.
Bathroom – Stylish three-piece suite with low-level WC, vanity wash basin, and panelled bath with shower over. Finished with part-tiled walls, tiled flooring, and chrome radiator.
External Features
Allocated parking space, with two visitor bays available.
Attractive communal areas to front and rear.
Secure communal bike shed.
Key Information:
EPC Rating: C
Council Tax: Band C
No fees payable. Bills not included.
£945 pcm (whole property)
This ad is for a 1 bed flat
Availability
- Available
- 10th Mar 2026
- Minimum term
- 12 months
- Maximum term
- None
Extra cost
- Security deposit
- £945.00
Amenities
- Furnishings
- Furnished
- Parking
- Yes
- Garage
- No
- Garden/patio
- Yes
- Balcony/roof terrace
- No
- Disabled access
- No
- Living room
- own
New tenant preferences
- Smoking OK?
- No
- Pets OK?
- No
- Occupation
- Available to all
- References?
- No
H
live out landlord
Last active: 6 days ago
In a hurry? Show interest and we will send the advertiser your profile
Stay safe
TIP: Always view before you pay any money
Ad #16025243
