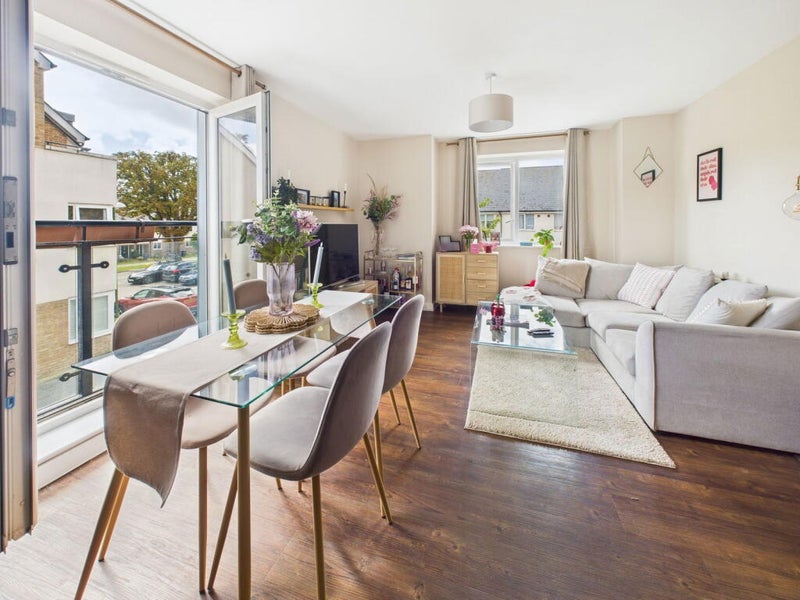
- Flat to rent £1,500 pcm
- Shoreham-by-Sea View on map
- BN43
Description
We are delighted to offer for rent this spacious two bedroom two bathroom first floor flat in this popular Shoreham by sea development benefitting from allocated parking.
Local shops are just "around the corner", as are bus services and the doctors' surgery. Local schools are also close at hand, whilst the centre of Shoreham, with its comprehensive shopping facilities, library and mainline railway station, is just under 1 mile away. The seafront and the South Downs are both within easy reach.
COMMUNAL ENTRANCE Telephone entry system, stairs to:-
FIRST FLOOR Private front door through to:-
SPACIOUS ENTRANCE HALL Comprising Amtico flooring, two ceiling mounted light fittings, radiator, wall mounted telephone entry system.
UTILITY CUPBOARD Comprising space for washing machine and tumble dryer, extractor fan, Amtico flooring, wall mounted electric fuse board.
DUAL ASPECT OPEN PLAN MODERN KITCHEN/LOUNGE/DINING ROOM
South and West aspect. Comprising pvcu double glazed window, pvcu double glazed double doors onto Juliet balcony, Amitico flooring, two radiators, single light fitting.
Kitchen area: Comprising roll edge laminate work surface with cupboards below and matching eye level cupboards, inset four ring gas hob with oven below and extractor fan over, part tiled walls, integrated appliances include fridge/freezer and dishwasher. Cupboard housing wall mounted Vaillant combination boiler. Recessed lighting, extractor fan.
DUAL ASPECT MAIN BEDROOM North and West aspect. Comprising pvcu double glazed windows, laminate flooring, single light fitting, fitted wardrobe with hanging rail and shelving, door through to:-
ENSUITE East aspect. Comprising obscure glass pvcu double glazed window, vinyl flooring, low flush wc, hand wash basin with mixer tap and vanity unit below, part tiled walls, step in shower cubicle with integrated shower attachment over benefitting from fully tiled walls. Ladder style heated towel rail, rail, extractor fan, single light fitting.
BEDROOM TWO West aspect. Comprising pvcu double glazed window, radiator, laminate flooring, single light fitting.
MAIN BATHROOM Comprising vinyl flooring, low flush wc with mixer tap, part tiled walls, ladder style heated towel rail, panel enclosed bath with integrated shower attachment over benefitting from fully tiled walls. Extractor fan, single light fitting.
ALLOCATED PARKING SPACE
Pets will be considered.
Local shops are just "around the corner", as are bus services and the doctors' surgery. Local schools are also close at hand, whilst the centre of Shoreham, with its comprehensive shopping facilities, library and mainline railway station, is just under 1 mile away. The seafront and the South Downs are both within easy reach.
COMMUNAL ENTRANCE Telephone entry system, stairs to:-
FIRST FLOOR Private front door through to:-
SPACIOUS ENTRANCE HALL Comprising Amtico flooring, two ceiling mounted light fittings, radiator, wall mounted telephone entry system.
UTILITY CUPBOARD Comprising space for washing machine and tumble dryer, extractor fan, Amtico flooring, wall mounted electric fuse board.
DUAL ASPECT OPEN PLAN MODERN KITCHEN/LOUNGE/DINING ROOM
South and West aspect. Comprising pvcu double glazed window, pvcu double glazed double doors onto Juliet balcony, Amitico flooring, two radiators, single light fitting.
Kitchen area: Comprising roll edge laminate work surface with cupboards below and matching eye level cupboards, inset four ring gas hob with oven below and extractor fan over, part tiled walls, integrated appliances include fridge/freezer and dishwasher. Cupboard housing wall mounted Vaillant combination boiler. Recessed lighting, extractor fan.
DUAL ASPECT MAIN BEDROOM North and West aspect. Comprising pvcu double glazed windows, laminate flooring, single light fitting, fitted wardrobe with hanging rail and shelving, door through to:-
ENSUITE East aspect. Comprising obscure glass pvcu double glazed window, vinyl flooring, low flush wc, hand wash basin with mixer tap and vanity unit below, part tiled walls, step in shower cubicle with integrated shower attachment over benefitting from fully tiled walls. Ladder style heated towel rail, rail, extractor fan, single light fitting.
BEDROOM TWO West aspect. Comprising pvcu double glazed window, radiator, laminate flooring, single light fitting.
MAIN BATHROOM Comprising vinyl flooring, low flush wc with mixer tap, part tiled walls, ladder style heated towel rail, panel enclosed bath with integrated shower attachment over benefitting from fully tiled walls. Extractor fan, single light fitting.
ALLOCATED PARKING SPACE
Pets will be considered.
£1,500 pcm (whole property)
This ad is for a 2 bed flat and is not available by the room. Why not buddy up?
Suggested rent split
- Double room
- £800 pcm (En suite)
- Single room
- £700 pcm
Availability
- Available
- 01 Dec 2025
- Minimum term
- 6 months
- Maximum term
- None
Extra cost
- Security deposit
- £1,500.00
Amenities
- Furnishings
- Unfurnished
- Parking
- Yes
- Garage
- No
- Garden/patio
- No
- Balcony/roof terrace
- No
- Disabled access
- No
- Living room
- own
New tenant preferences
- Smoking OK?
- No
- Pets OK?
- Yes
- Occupation
- Available to all
- References?
- No
Daniel
live out landlord
Last active: 2 weeks ago Response rate: Below average
In a hurry? Show interest and we will send the advertiser your profile
Stay safe
TIP: Always view before you pay any money
Ad #18040838
